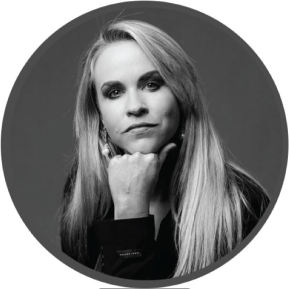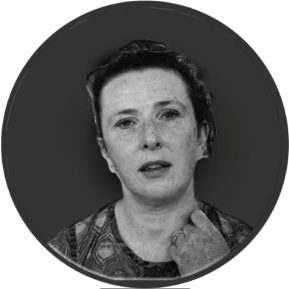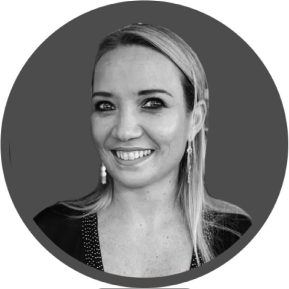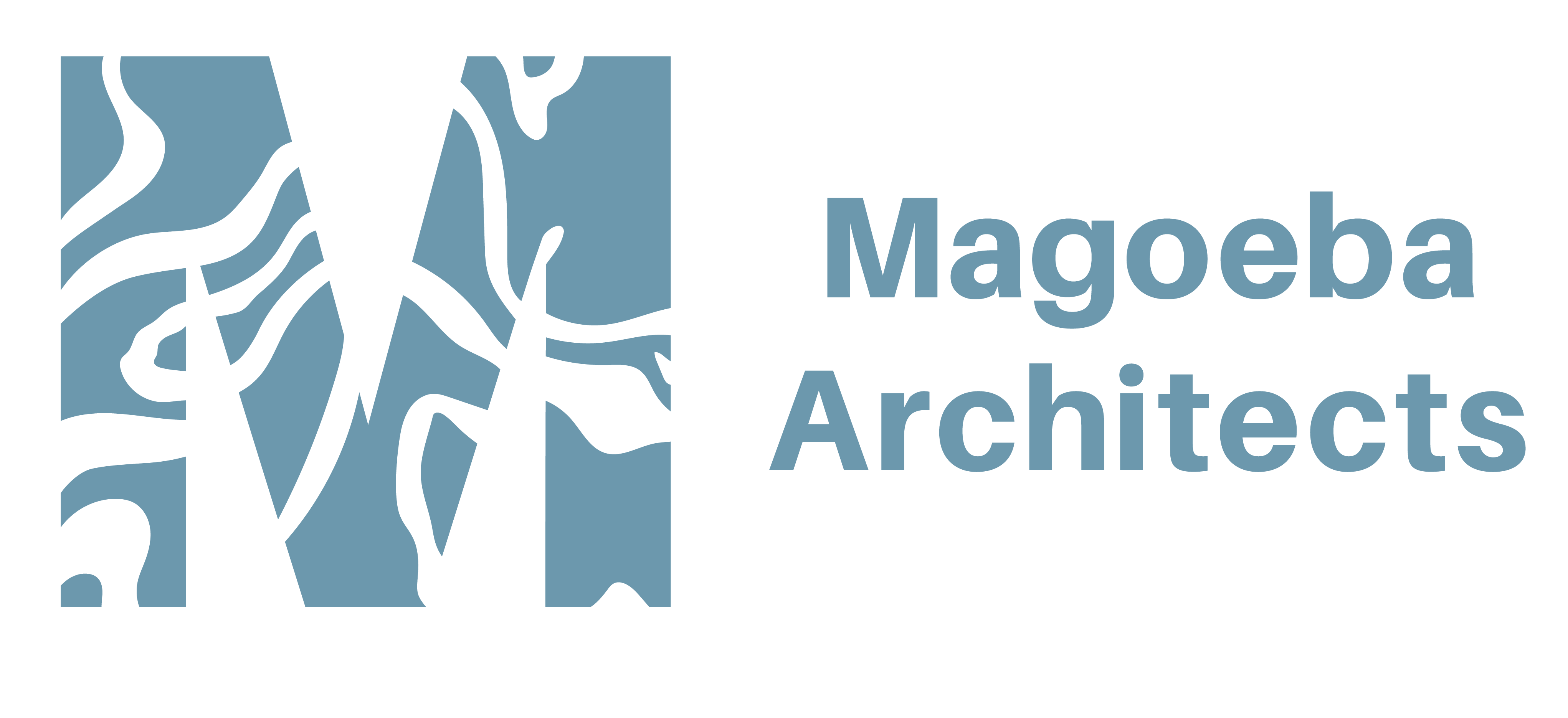The products of Magoeba’s unique design process vary, ranging from buildings of all typologies and scales to master planning and urban design. All with a common ideal to enhance the human experience of place. While buildings fulfil the most basic need of shelter and security, we believe that architecture goes beyond that to impact the emotional state of its users.
Magoeba Architects was established in 2018 and is named after the mystical Magoebaskloof, a series of valleys rooted in the Limpopo Province on the Northern edge of South Africa. Originally the home of tribal Chief King Makguba, and termed “The land of the silver mist”, these mountains, rivers and valleys are frequently veiled by soft white fog. Our founder Mari van de Vyver lived on this mountain whilst completing her secondary education at Stanford Lake College.
Here, the profound impact that the natural world has on the physical and emotional well-being of humans became evident to her. She later completed her thesis at the University of Auckland, New Zealand on Biophilic architecture and noted that our cities exclude the environment in which we dwelled for most of our existence – the natural world and that architecture and urban design can restore this connection with nature.
The Partners
We are a team of creators, makers and enablers who strive for excellence in all aspects of the design process.

Mari van de Vyver
Founder + Principal
Professional Architect
After completing her Bachelor of Architecture degree at the University of Pretoria, Mari obtained a Master of Architecture (Prof) with first-class honours from the University of Auckland. Her thesis on Biophilic Architecture was chosen as one of the top 10 in New Zealand in her graduating year. She has been a registered architect in South Africa for over 10 years and excels in architecture from urban scale to stand-alone buildings.
After graduation, she joined an award-winning small architecture firm Prism Architects, where she formed part of the architectural team that completed the Peter Mokaba Stadium in Polokwane for the 2010 FIFA World Cup. In 2012 she joined the largest firm in Africa,
Boogertman + Partners as a Project Architect and worked on a number of commercial buildings including the 5 star Green rated FNB Head Office in Windhoek and the MMI head Office, Tower 2 at 129 Rivonia Sandton.
Mari is skilled at understanding how the different elements of the design come together and applying a long-term strategic view to realise the design vision. She has extensive experience in guiding clients through user groups, determining their needs and aspirations, and delivering a project that not only meets their aspirations but exceeds them.
Personal
Date of birth: 07-10-1985
Nationality: South African
Mail: mari@magoeba.co.za
Education
Bachelor of Architecture, University
of Pretoria, SA
Master of Architecture (Prof) First class
honours, University of Auckland, NZ
Work
Bolt Architects (2006-2008)
Prism Architects (2008-2010)
Boogertman + Partners (2012-2018)
Associations
SACAP REG. PRARCH34247286
GIFA MEMBER
SAIA MEMBER
GREEN BUILDING COUNCIL SA MEMBER
Notable Projects
Peter Mokaba stadium, Polokwane (2010)
FNB head office, Windhoek, Namibia (2012)
MMI head Office, Tower 2, 129 Rivonia, Sandton (2017)

Judith Paterson
Principal
Professional Architect
Judith Paterson is a professional architect with 25 years of experience in complex multi-faceted projects requiring extensive architectural and consultant team coordination.
Prior to joining Magoeba in 2019, she was a team leader at Boogertman + Partners, where she successfully led a team to award-winning projects for local and international clients. This included the 5 Star Green rated head office of BMW South Africa in Midrand as well as the 85 000 sqm mixed-use development, The Marc, at 129 Rivonia Sandton for Eris Property group. Before joining Boogertman she was an associate at TC design where she completed the 135 000 sqm Oliver Thambo Building for The Department of International Relations + Cooperation.
She is detailed orientated with considerable experience in design development, technical detailing, service coordination, team management and consultant liaison. Judith brings an organised structure and a pragmatic resolve to address complex issues. Coupled with clear communication, strong relationship skills and an understanding of the different needs within the team, she brings a collaborative management style with a desire for a thorough, transparent design process being implemented on site.
Personal
Date of birth: 10-08-1971
Nationality: South African
Mail: judith@magoeba.co.za
Education
Diploma in Architectural Draughting,
Technikon Wits
Bachelor of Architecture,
University of Witwatersrand
Bachelor of Architectural Studies,
University of Witwatersrand, SA
Work
Philip Watermeyer + Mason Architects
(2000-2002)
DSA Architects (2002-2006)
TC Design Group (2006-2013)
Boogertman + Partners (2013-2019)
Associations
SACAP REG. PRARCH6167
GIFA MEMBER
SAIA MEMBER
GREEN BUILDING COUNCIL SA MEMBER
Notable Projects
Madinat Jumeirah Resort, Dubai (2006)
Oliver Thambo Building, Dept of Foreign affairs (2010)
BMW (SA) Head Office, Johannesburg (2016)
The Marc, 129 Rivonia, Sandton (2017)

Roxanne Momberg
Principal Professional
Senior Architectural Technologist
Roxanne Momberg is a Senior Architectural Technologist with over 20 years of experience in the architectural profession. Her extensive knowledge of BIM (Building Information Management) software and processes for documentation as well as service coordination, ensures the maximum productivity of the team and streamlines the construction process.
She has excellent communication and visualisation skills, backed by a strong technical understanding of buildings and construction. She has a passion for fine detailing in architectural design and is always striving to challenge and improve the construction and efficiency of her projects. She understands the collaboration, communication and strong technical expertise needed to design and deliver complex, large-scale projects within a multi-disciplinary team environment.
This is evident in her previous role at Boogertman + Partners as a Technical Team Leader where she successfully guided the team in the office, and on-site to deliver award-winning projects including the 110 000 sqm Discovery Headquarters in Sandton, the 35 000 sqm EY towers at 102 Rivonia, Sandton as well as the 30 000 sqm Kalahari Mall. Roxanne enjoys the process of seeing hours of technical details and drawings become a reality on site.
Personal
Date of birth: 09-22-1980
Nationality: South African
Mail: roxanne@magoeba.co.za
Education
Btech Architectural Technology,
Port Elizabeth Technikon,SA
Work
Moors Milne & Kievet Architects (2001-2003)
Boogertman + Partners (2003-2008)
Stauch Voster Architects, Port Elizabeth (2008-2010)
Boogertman + Partners (2011-2019)
Associations
SACAP REG. ST1777
GIFA MEMBER
SAIA MEMBER
AUTODESK PROF REVIT ARCHITECTURE CERTIFICATION

