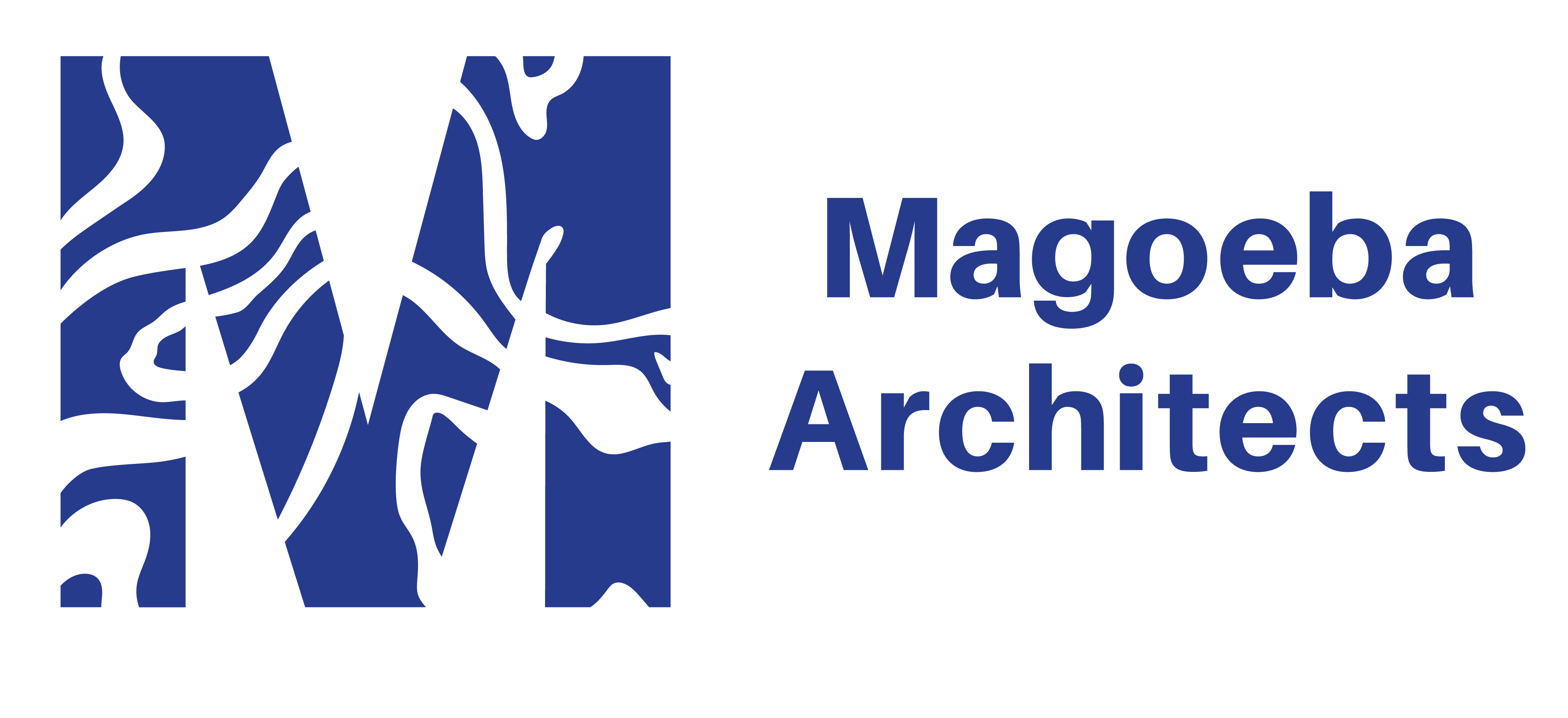Like a piece of art, the architectural design process is made up of many layers that at the end produces something beautiful. This process can be approached in different ways, but generally follows a similar pattern.
The Process
As a point of departure our client’s brief, vision and needs are tested against the site rights and constraints. We investigate the context both physical, that includes climatic conditions, as well as the metaphysical context of history and culture, to inform and guide the design process.
Our vision and design objectives are translated to architectural elements in order to formalise a design that can be tested financially. During this phase, we explore many design ideas through sketches, perspectives and schematic plans.
This is where the vision of the design will start to take shape through plans, elevations, proposed program and building mass. Once a concept is viable we will proceed with the detailed design development.
This phase includes the refinement of the concept design in terms of a functional and effective building solution. We work closely with all other professional consultants during this phase to progress the design from a concept to a workable solution.
Design documentation is developed to detail construction drawings. We pride ourselves on our extensive experience in selecting the best materials and producing high-quality detailed drawings and documentation. Service coordination is executed using the latest BIM software to ensure ease of construction.
At the end of phase 3, the design is developed into buildable drawings and specifications for municipal approvals, tender and service coordination.
During the construction phase, we are equally focussed on site and in the office. Construction documentation is issued to the site, while sub-contractors’ design and shop drawings are reviewed for conformity to design intent.
Site inspections are regularly performed and quality reports are compiled.
We facilitate the project close out which includes the collation of the necessary documentation to effect completion, handover and the operational manual of the project.
Upon completion, the client is provided with construction record documentation.
